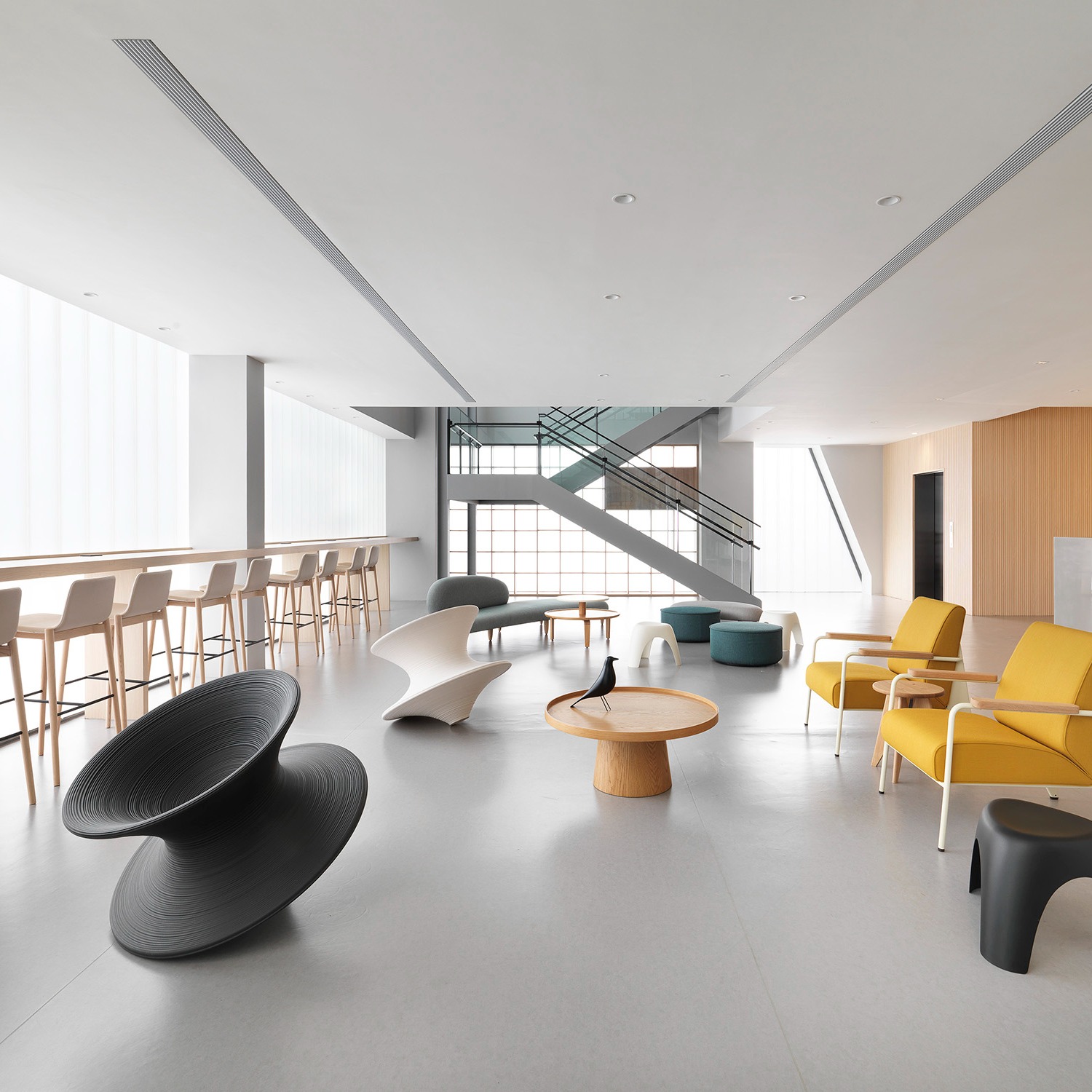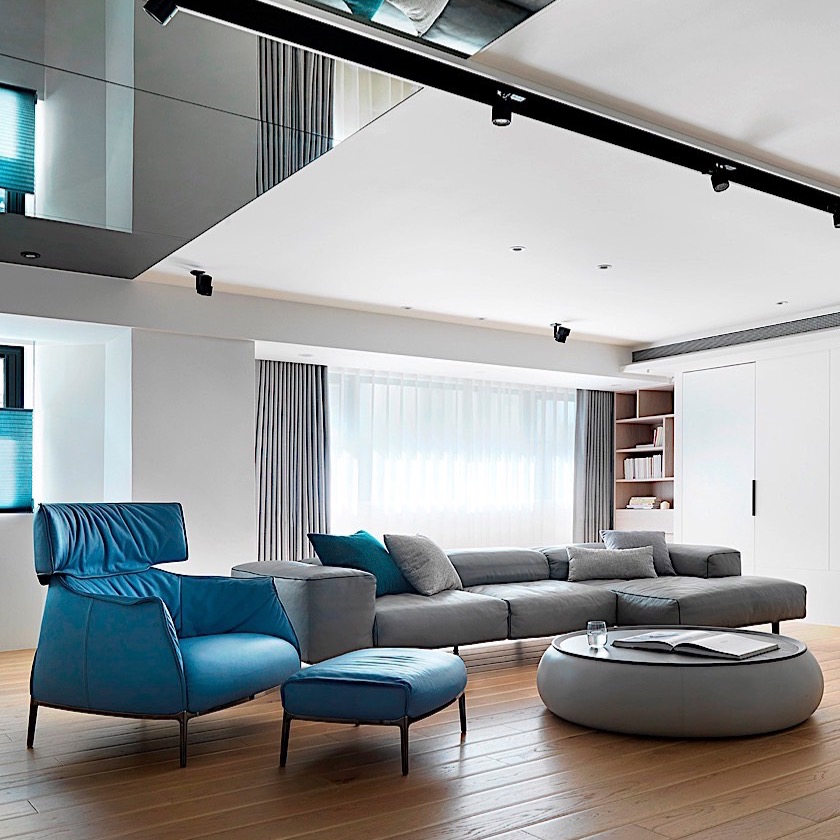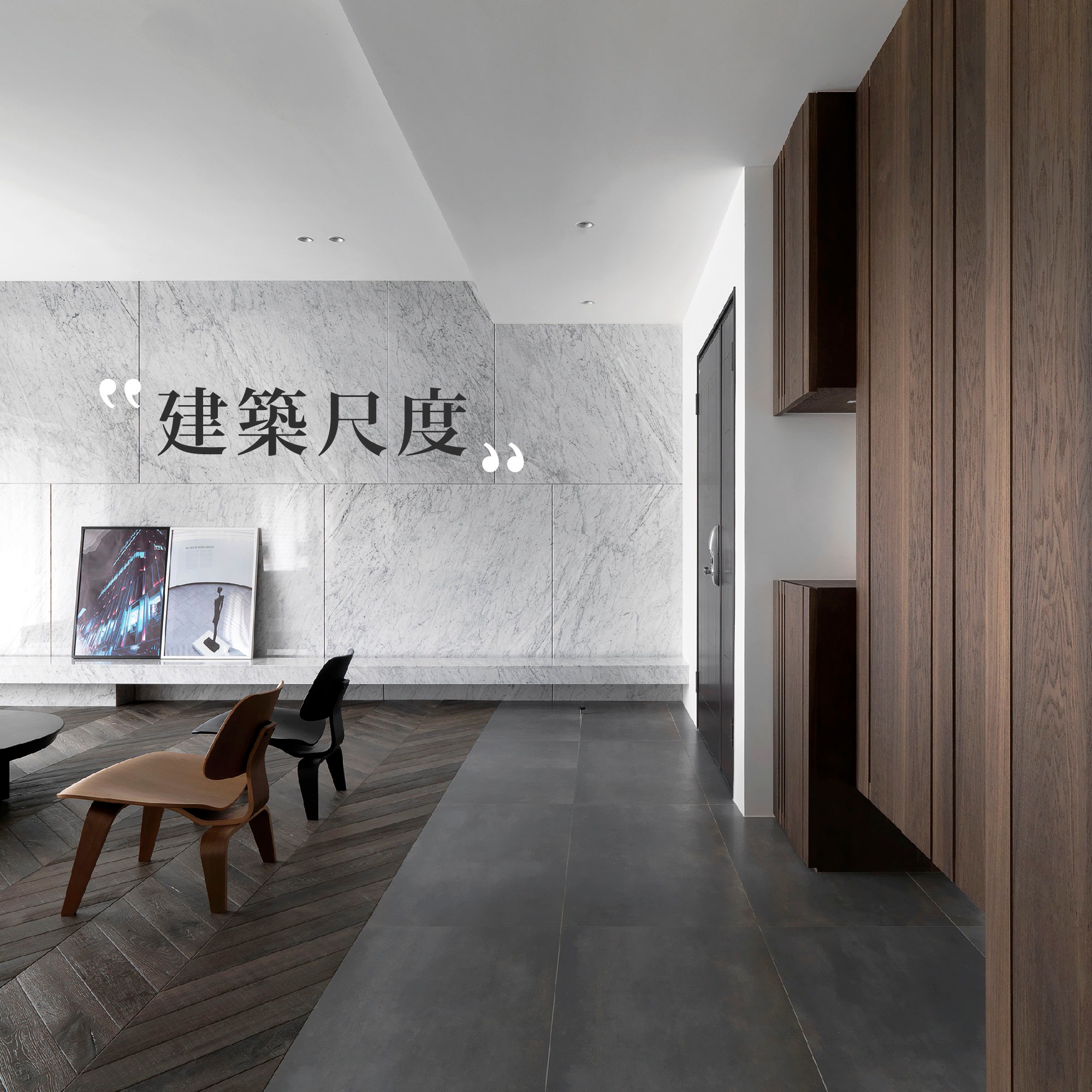【家的建築】 大雄設計的原點來自於父子傳承的DNA

我們設計的原點,是生活的累績體驗、是長時間的訓練、是富有深度的感受力、是精準的設計專業、是父子一脈傳承的人文情懷。
在東海建築系與美國賓州大學建築碩士學位的嚴格教育下,林政緯設計師對於設計師的本質及空間的可能性更為在意;若歸返設計的原點,必然受到同樣從事設計工作的父親潛移默化、耳濡目染,同時更關注於都市環境和文化美學間的關係。
家學淵源,從小與設計有著密不可分的親密感,建築背景出身的林政緯,父親林季雄為台灣工業設計領域中知名的學者,擁有40 年的教學研究經歷,兩人對於設計的想法因為建構養成的不同,彼此互補、相輔相成。在建築學上,著重涵構「邊際的再拓展」,更重視人的心靈體驗和對場域的認知;而工業設計著重細節、著重人因工程、尺寸、使用機能及介面設計,因而融兩者的優勢成一脈,經由政緯賦予與時代接軌的創新勇氣,突破各式框架。於是,建築大牆大柱的美,濃縮於室內推敲出超乎想像的作品,既以人為基調,思考現有與未來的連結,發展出一種屬於大雄設計的獨特韻味,更歸返於建築和空間設計間的親密感。
Father Lin, Jih-Shyong, the eminent scholar of Taiwan industrial design, has forty years of education and research experience. With professional family background, Lin, Cheng-Wei is familiar with the concept of design and studied architecture in school.
Cultivated with respective experiences, the two well complement each other on design. On architecture, we value the“Re-exploration of Boundary”, focus on the mind and soul experience, as well the recognition towards space; the key to industrial design lies in detail, in Ergonomics, size, functionality, and interface design. Cheng-Wei adopted both essential elements and empowered the bold creativity that connects to themoment and outrun all boundaries. Where we start, we take from our accumulation of life experiences, long-hour training, in-depth sense, precise design, and the legacy passed down in generations of humanity.
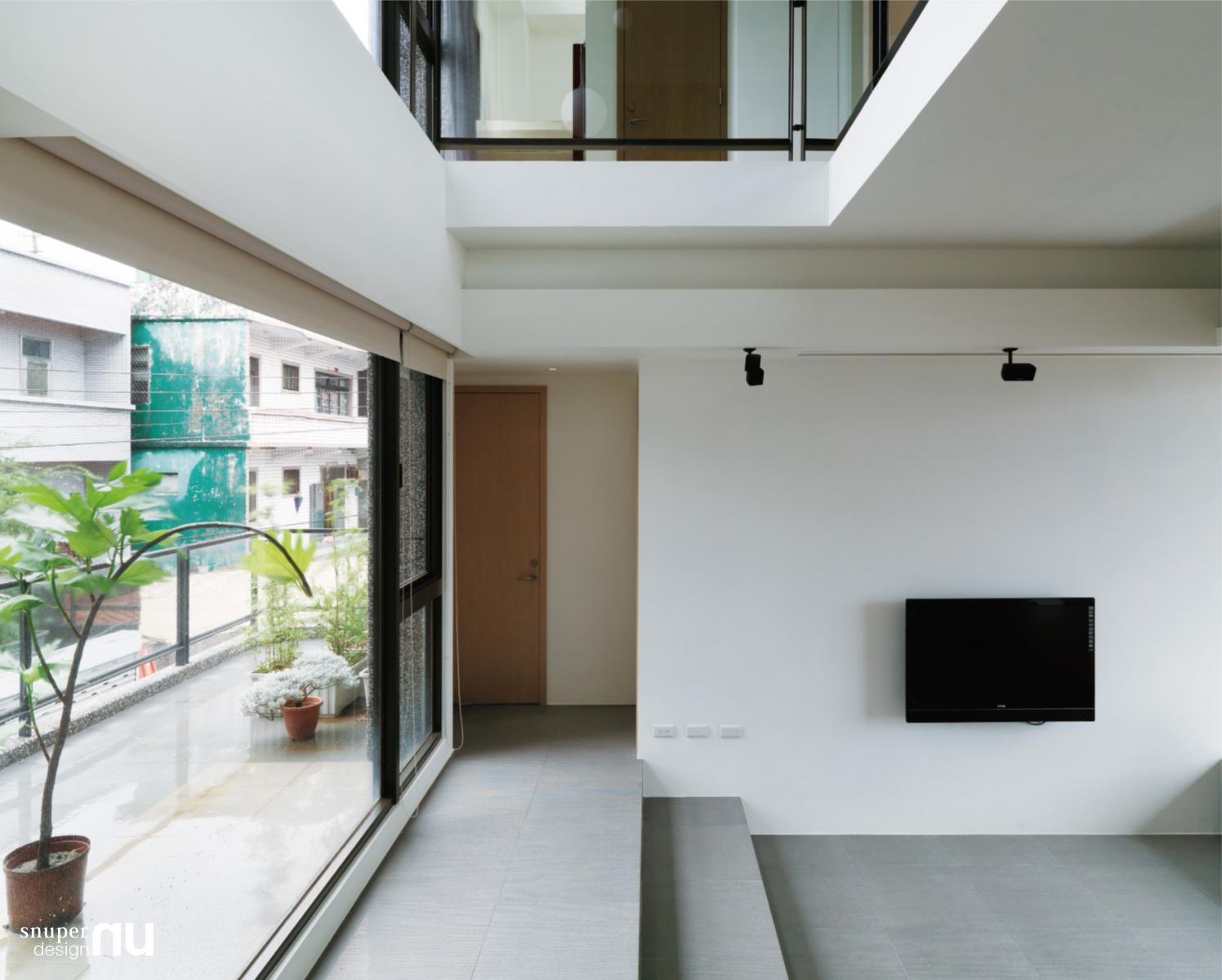
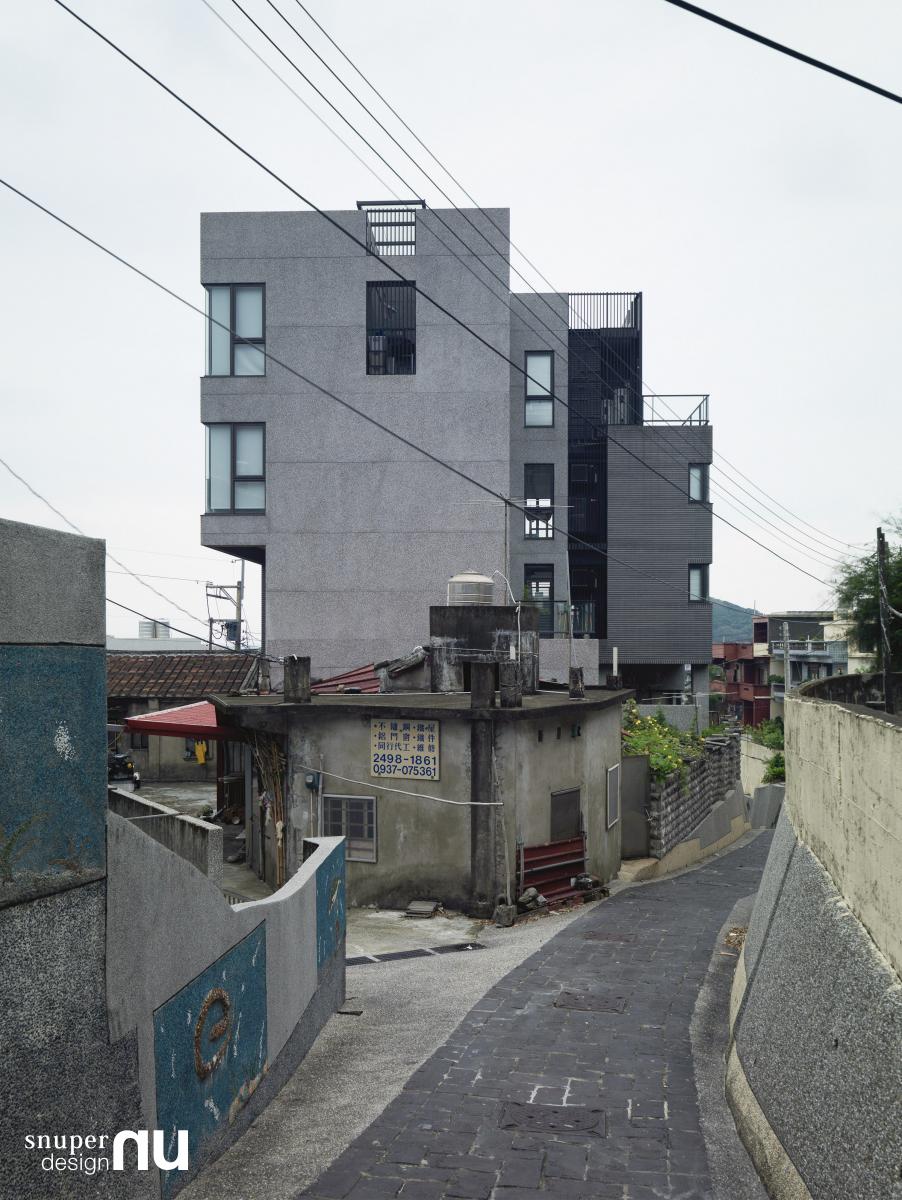
「在每一個建築基因中,都擁有一個社會理想。」— 雷姆‧ 庫哈斯Rem Koolhaas
"傳承與重生"
HERITAGE
回看本案,坐落在可遼望碧海萬傾之處,鼻息盡是漁港的濕鹹氣味,更是一處合適同歷史散步的地點。走在街道上,四處可見紅磚屋頂、斑剝的牆面、或是隨處置放的綠色舟筏,隨著時代發展變遷,原本喧鬧的漁港,跟著人口遷移而顯得沉寂靜謐,而屋主一家在此落地生根,世代傳承此地的文化與閒適氛圍,期冀整頓此地的紅瓦起家厝,與子孫後代共賞精彩的海潮起落。
祖厝乘載了許多情感,一方面代表著一個家族對祖先的思念,另一方面是家族返鄉的所在,我們企圖結合現代的建築與祖厝背後的記憶,同時與周遭的環境有一個更好的結合,我們將家的建築切剖為三個層次,首先是「不忘本」,一樓的空間,留有寬裕的大坪數,讓逢年過節時親友辦桌團聚,懷舊的木頭材質在現代空間之中,宛如投入了一段舊時代的回憶,訴說著時間的故事。其次,是「家的新提案」,先是建築體的開窗,大大小小錯落,探索新空間與舊街廓間的連結。二樓起始的挑空區域將視覺往上拉升,講的是新型態的居住提案,更融落雨、風動、陽光等環境動態為背景;到了頂樓,「延續」祖厝的故事並傳承下去,不僅將原在一樓的舊有門扇移到此處,更將屋主小時記憶中翳上溼氣的海景向上遷升,彷彿重造一道海平面,還原孩提時望海而居的記憶,延續老厝的故事。
為適應漁村低海拔且濕冷的特性,建築外牆在面海之處,使用了水氣可快速流走的山型磚,同時與傳統工法的抿石子共構,兩種材質交會同一棟建築的立面上,巧妙將新穎融刻古街老景之中,期許居住者及設計者都能永保不變的「初心」。
Affection loaded in the original residence says thoughts to the ancestors, while being the place where folks to return to. To tie up modern architecture to the remembrance behind the residence and the connection to the surrounding, the house is categorized into three tiers.
The concept of “Never forget your origin” stays on ground level of libre open space to enjoy reunion at special holidays. Retrospection thrown into the timbered modern zone, narrating the tale of time. A “New Proposal for Home” is then stated from the windows of the buildings. Random in size and design to search out the linking from new space to old streets. Raise your sight from second level and above, the emptied ceiling reciting an original habitation project. Incorporated into background with falling rain, blowing wind, shining sun. Arriving at roof, passes down the story of original residence by replacing the ground level gate way up to here. It seems to recreate a sea level, restore the memory of the childhood lived in the old house is returned and extended.
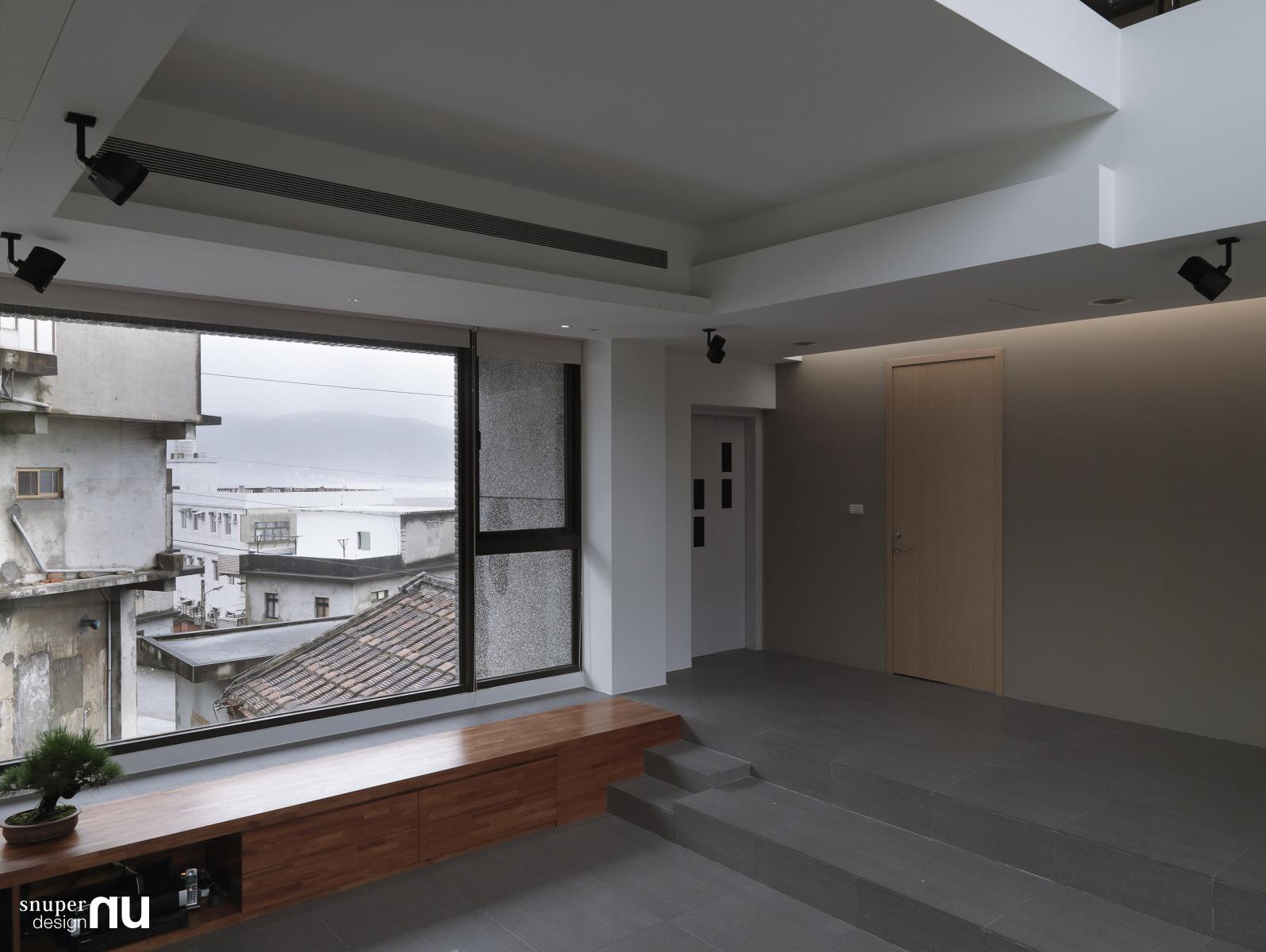

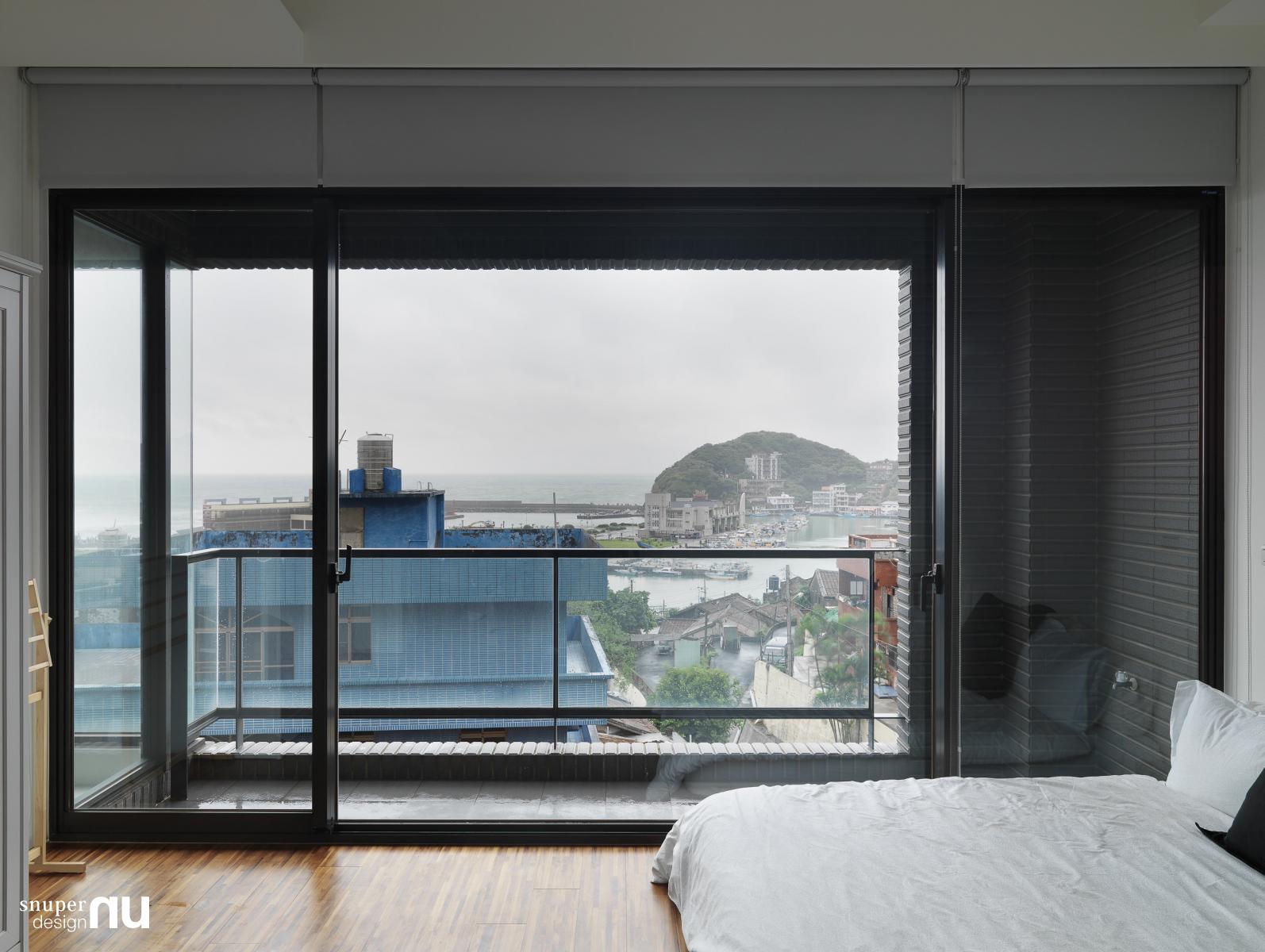
海港邊的歷史人文情懷, 以新穎的建築體為其裱框, 新與舊,靜謐地成為牆上的藝術品, 更有大隱於市的雅緻情韻。
Sea port side, history of humanity assembled in novel building. New and old art mounted on the wall without a sound, oozing the sophistication away from city.
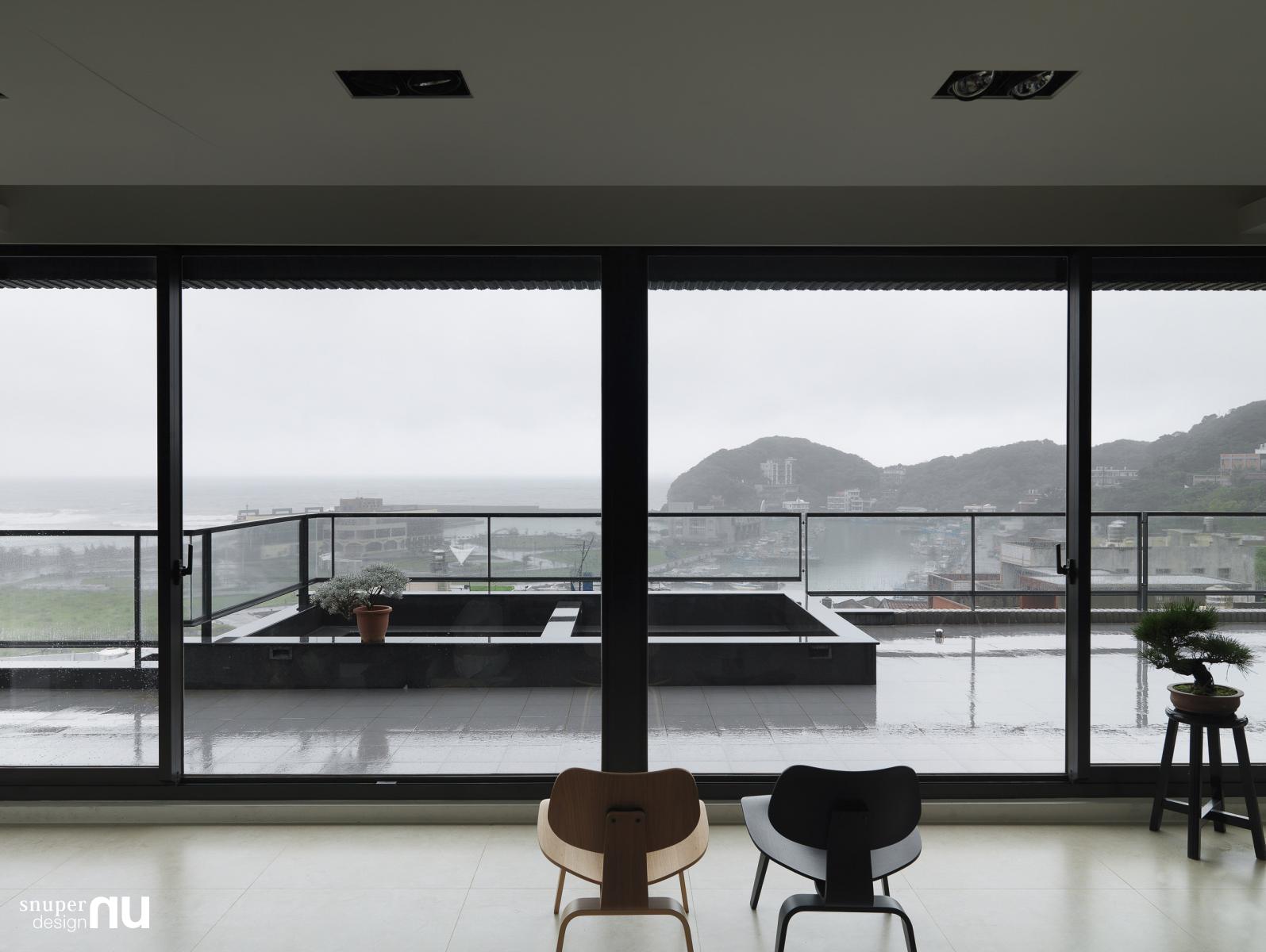
小時候記憶中,從老家望去瞧見的那片海, 總是灰濛濛的,泛著一層濃郁的水氣;長大後隨著建築的改建, 海平線跟著建物抬升,年年歲歲景依舊, 歲歲年年人團聚。
Childhood memory. The sea was ever overcast out of the house window,Lingered with heavy moist. When I grow up, the sea level rises along with reconstructed house.
"值得等待的美好"
WAITING FOR HOME
若說《傳承與重生》是我們建築理念的原點及序章,那這個目前仍在建設當中的案子,就是其延續。雖然目前大多在室內領域上發揮所長,然而透過不斷地貼近都市環境的中心思想,和有「蓋房子」需求的屋主合作,仍期盼重新找回不曾間斷的建築理想。
本案屋主期待為家人建構一棟凝聚家人情感的永續建築,經過不斷整合屋主提出的喜好及需求後,最終設計出了三棟聯合的大型建築。整體建築物著重於如何運用材料,建構整體層次,可以看到低斂色彩的大塊花崗岩磚與格柵相互對話,而擁有水墨紋理的石材則編配於建築與建築的中間,唯有在建築其中行走時才得以欣賞。另外,大小錯位的開窗方式,配合室內的機能性,不僅顯得獨有韻律感,更為建築立面創造新的美感經驗。建築的頂層,依隨法規的規範,以斜屋頂做表現,為搭配其設計,退縮的樓層變成與戶外親近的小露臺,引導空間不只與素材及空間互動、更與環境對話。
Be “HERITAGE” the preface of our architectural idea, the case that is under construction is its extension. Though demonstration in interior design field, the principle closing in urban environment is inspired from architectural concept.
By request, a sustainable establishment that satisfies and fortifies family bond embodied. Three joint buildings emphasizing on the materials pronounce folds over folds. The dialogue between low chain color granite and grids, rocks of ink painting embedded in between buildings that donne a subtle picture when walking among them. Scattered windows enhanced the indoor functionality, while its rhythmic placement embodied the facade with brand new aesthetics. Rooftop legitimately inclined and floor recessed to reach outdoor over terrace.

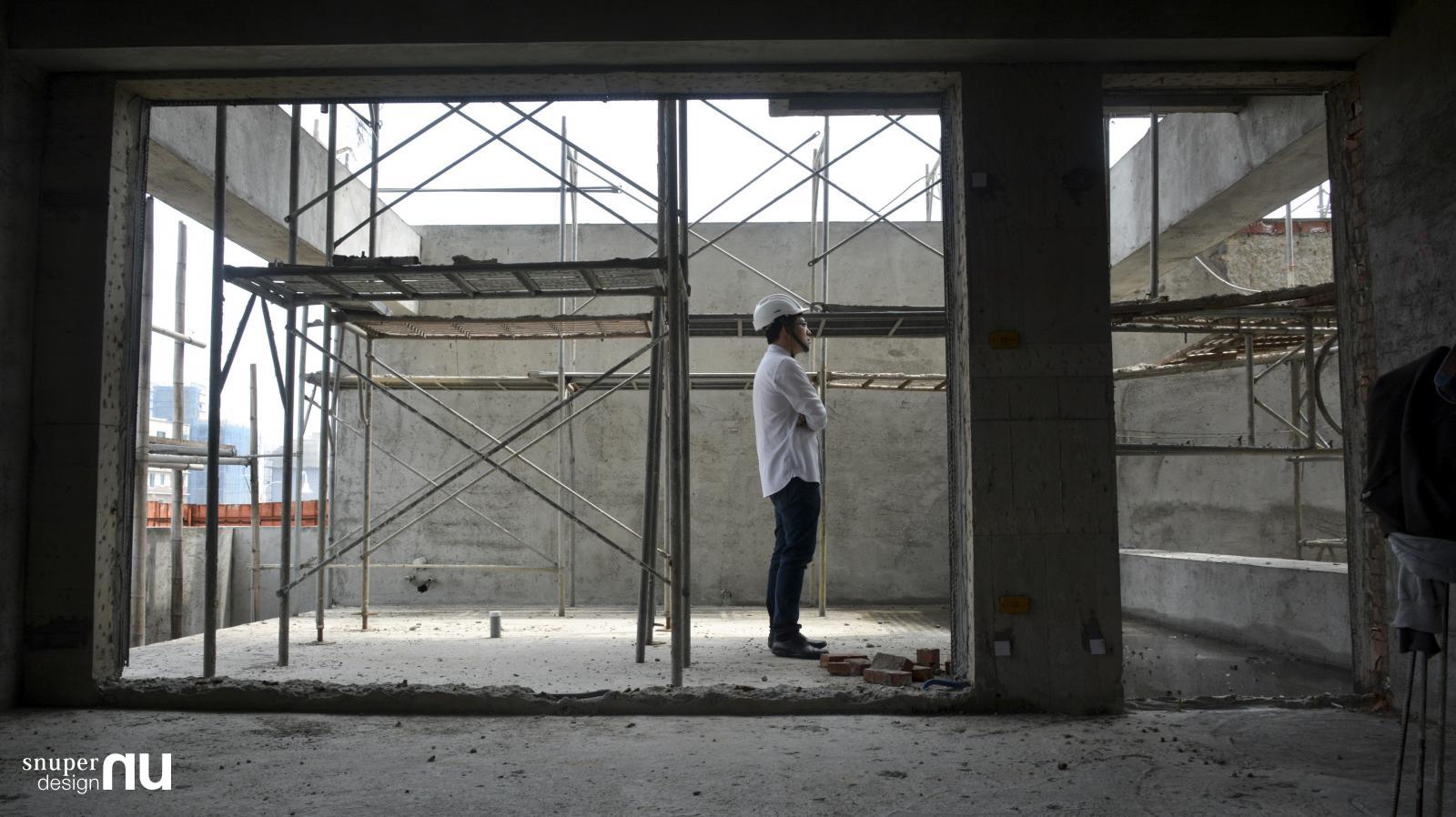

家的建築第二章/ 設計的原點
傳承、創作、複述、重新閱讀
購書連結:
博客來: https://goo.gl/9a63Pz
誠品: https://goo.gl/ofg6XD
創辦人President
林季雄
Jih-Shyong, Lin
美國紐約Pratt Institute 工業設計學士
美國雪城大學工業設計碩士
1976 美國紐約Pratt Institute 工業設計系畢業
1978 雪城大學工業設計研究所畢業
1978 開始任教於大同大學工業設計系
1983-1998 於大同大學工業設計系
專任副教授兼系主任
1992-1998 兼任大同公司AV 廠廠長及AV 設計處處長
1995-1998 首任大同大學工業設計系研究所所長
1998-2016 大同大學設計科學研究所專任副教授
授「設計管理」、「創新產品設計」、
「室內設計」等課程
2016 大同大學退休,專職大雄設計
設計總監Director
林政緯
Cheng-Wei, Lin
東海大學建築系學士
美國賓州大學建築碩士
2003 於黃明威建築師事務所實習
2004 於SURV都市策略實習
2005 東海大學建築系畢業
2008-2009 擔任大雄設計專案設計師
2010 美國賓州大學建築研究所畢業
2010 返台,擔任大雄設計總監至今
2011 與日本建築師Keisuke Toyoda
於交大建築研究所共同授課
得獎經歷Award
德國iF Design AwardWinner
德國Red Dot 紅點設計獎
義大利A'Design Award 銀獎
韓國K-Design Award 金獎
香港APIDA亞太室內設計大獎
台灣Golden Pin Award 金點設計獎
台灣TID室內設計大獎
台灣好宅配大金
台灣空間美學新秀設計師大賽
中國金堂獎
中國金外灘獎
中國Idea-Tops 艾特獎國際空間設計大獎
中國IAI 亞太設計雙年獎
中國新浪家居室內設計新勢力榜
英國The International Design
Architecture Award 國際設計建築獎
喜歡大雄設計的作品嗎?想了解更多居家裝潢的你不能錯過以下文章:




