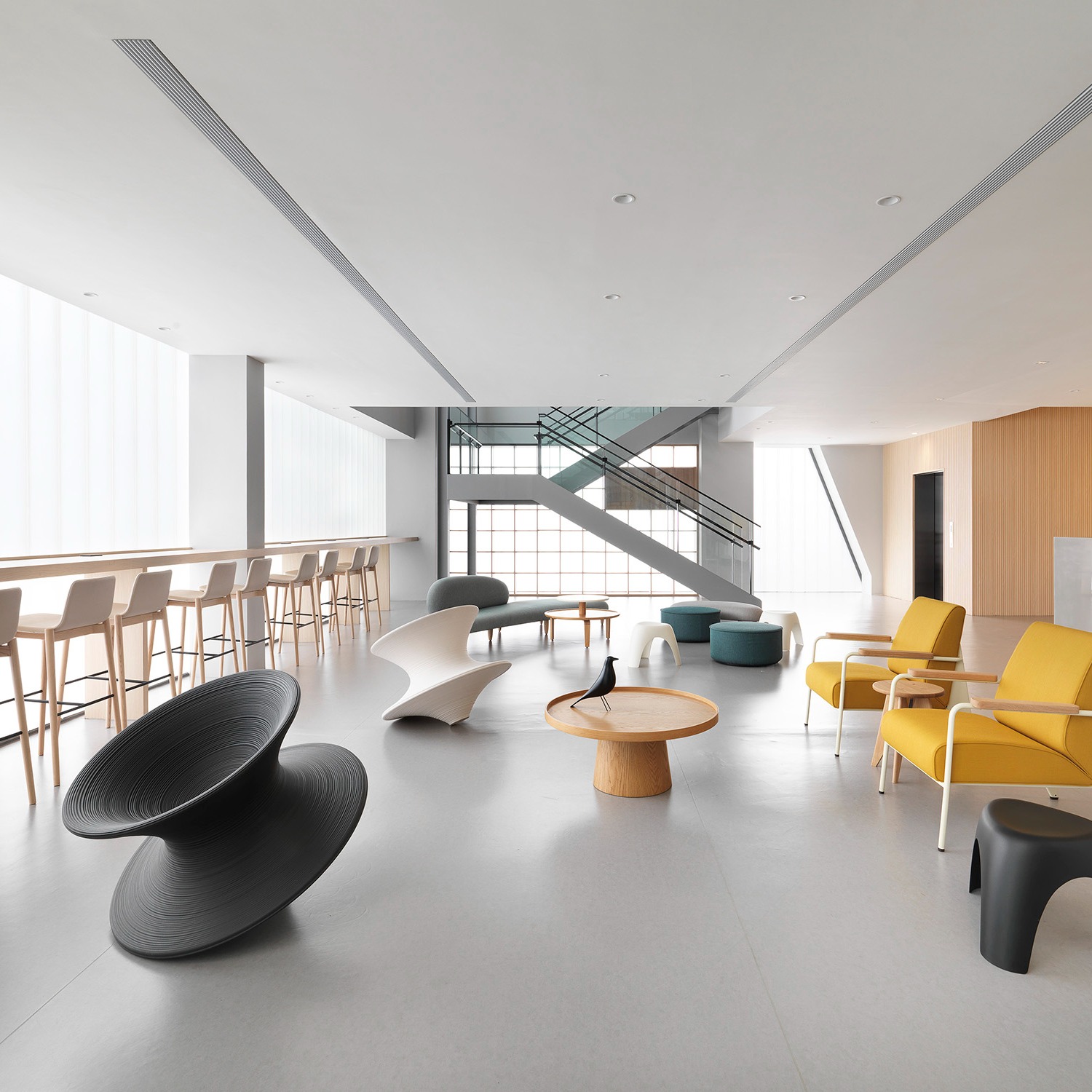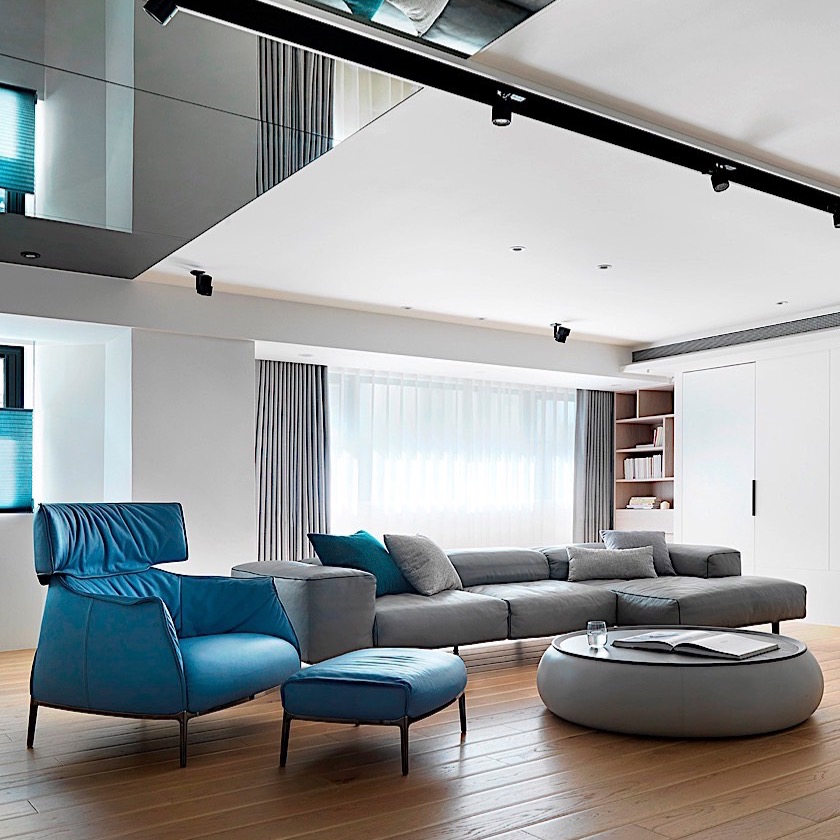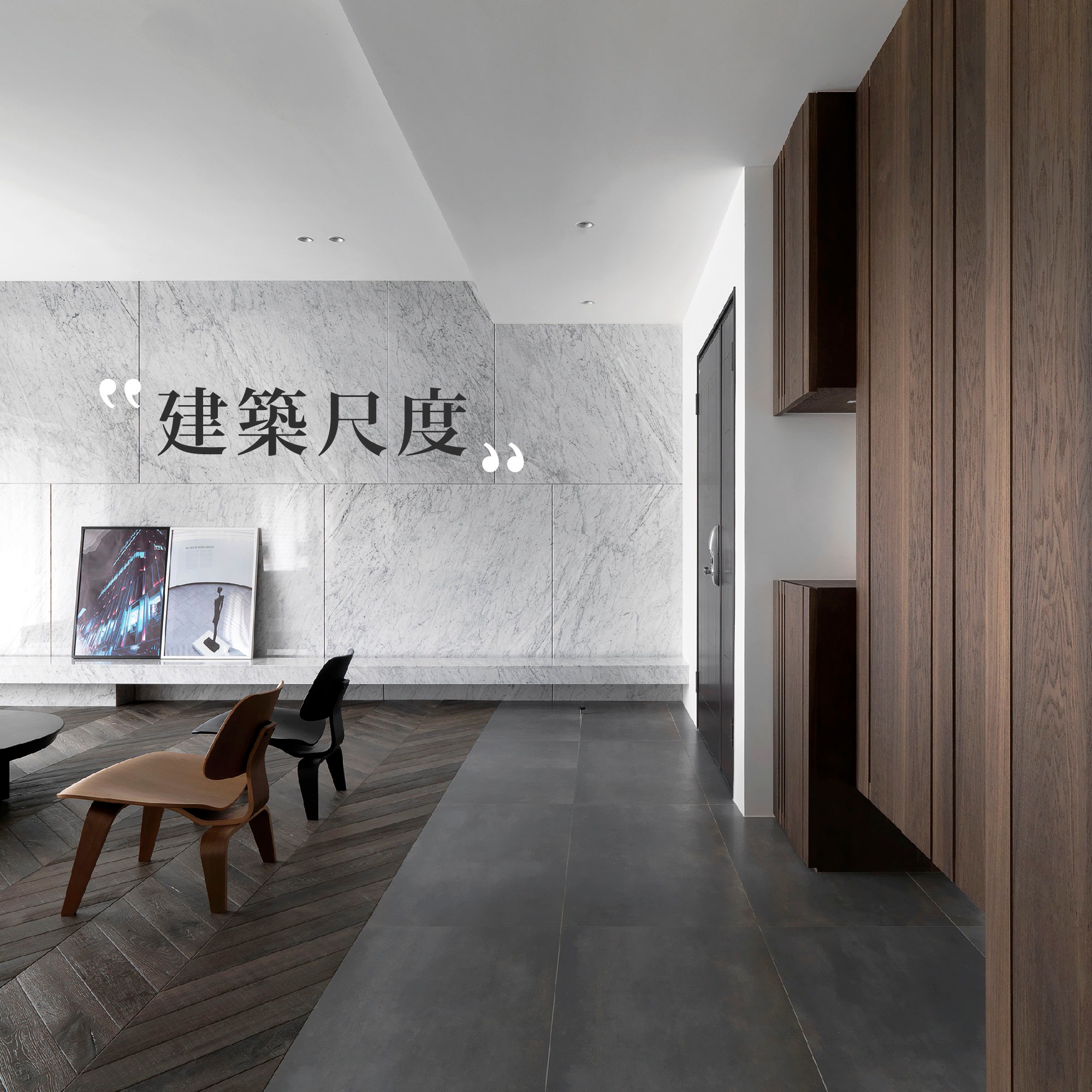【家的建築】 解構大雄的設計方法,細微的工夫藏在步步過程裡
.jpg)
法國雕塑家羅丹(Auguste Rodin)曾說:「生活中不是沒有美,而是缺少發現美的眼睛。」
從此回看設計,首要的事項便是讓空間返璞本真,移除結構之外的窒礙,歸返原始平面,審視環境與建物的親密感,在俯仰之間,發現觸目皆是的美。
深究我們設計的方法,必先透過觀察平面質韻,從原質之美延伸思索空間大小與風格深度之間的鏈結,或是通過慎查風格與平面、坪數大小間的關係,同時定調風格主題;再者,協助客戶完整了解家宅的設計,是整體過程中十分重要的項目,因此,通過詳盡的3D製圖,逐一定調每一分毫的細節,乃至色彩、家具樣式及窗簾形式,最後再讓施工、陳設等工序隱然於秩序之中,運用最簡單的方式進行最清晰的溝通。
此外,除了強調和諧的設計、多樣質材建構出的豐富層次、與造詣深邃的施工工法,更增添了藝術品陳設等感性的元素,既為空間帶入內涵,更呼應居住者的內在層次,訂製屋如其人、人如其屋的經典大宅。
To understand our designmethods, one has to primarily observe the flat texture and connection between space and style, to review the relationship among all elements, and to set the tone of style theme; in addition, let our clients comprehend the design is also essential. Through minute 3D drawing we determine every subtle detail and invisibly wrap up all working procedures within order, applying the simplest way for the most precise communication.
Furthermore, we add sensuous element of art display which not only brings enrichment into the space but also reflects the inner demeanor of the dweller, custom-making exclusively the classic mansion for each customer.
.jpg)
空間的剖面
THE SECTION
在建築學中,經常透過剖面作為設計的切入點,觀看房屋結構、窗的高度、牆身與地面的接續、甚至是內門的大小。設計的第一個剖面,就是平面策略。我們將這個空間攤展開,全案擁有兩個樓層,屋主期許將公私領域獨立分屬,因此率先決議以樓層區隔作為分嶺,一樓為公領域及小孩房,二樓則以一玻璃盒子的概念,成為夫妻倆專屬的私領域。同時,更順應屋主的喜好,創作精緻工業風擴展至全案,運用灰色、水泥、金屬等低斂的質材,結合俐落乾淨的手法鋪陳,減少後製的修飾及推砌,創作令人驚豔的美感畫面。
考量居住者對樓梯設計的喜好,並兼顧風水考量,決議重整格局,廓清一樓的動線與佈局,首先挪移樓梯垂直動線的位置,並以「份量感」定義樓梯設計,而電視牆的置放幾經斟酌後,以半高、不做滿的姿態落地,不僅不遮掩宛如巨型藝術品般存在的樓梯設計,更烘托落地窗引景入室的效果;同時更利用「樓中樓」的建築優勢,使梯廳挑高大器。
二樓區域以玻璃盒子的概念延伸發想。玻璃清透的特性,與光源點綴性的結合呈現輕快同時具有現代感的氛圍,大量的仿清水模塗料、木皮與金屬物料,在簡潔的手法鋪陳下,沒有多餘雜質,發揮質材的魅力。
Graphic strategy is the initial section of design. We decide to partition the floor into independent separations of public and private distinction. Both public area and kid’s room are located on the first floor, and the couple’s private area which derives from the concept of glass casing is on the second. In order to meet the preference of the owner at the same time, we expand the exquisite industrial style to the whole project.
Giving serious consideration to the dweller’s preference for staircase design while taking fengshui into account, we decide to reorganize the pattern and clear up the circulation and layout on the first floor The first step is to move the position of the vertical stair flow and define the design based on “the sense of quantity”. As for the position of television wall, we come down to the half-height, half-full gesture after several deliberations.
.jpg)
從鐵件、折板到水泥,樓梯最後像一件雕塑般,頓處在空間的底端。
“From hardware, folded plate, to cement, the staircase is lastly a sculpture which rests at the bottom of the space.”
.jpg)
「一把樓梯誕生的過程」
因應屋主家庭成員的變化,樓梯的形式經歷各種可能, 從鐵件、折板到水泥,最後樓梯像一個雕塑物件在空間底端。
Birth of stairs
In response to the changes in the homeowner's family members, the form of the stairs went through various possibilities, from ironwork, flaps to concrete, and finally the stairs were like a sculpture object at the bottom of the space.
.jpg)
.jpg)
.jpg)
下方的公共空間與上方的私領域,在視覺上交互堆疊,兩者之間,也是曖昧的體驗。
The visually interlaced lower public space and upper private space is a tender experience of intimacy.
.jpg)
透過建築物原生的複層條件,將公私領域以上下樓層做出區隔;而二樓別於水泥等靜雅的形象,以玻璃盒子的概念,讓人與場域的互動關係更加活潑,更打破穩重、靜謐氛圍。
Through the native stratification condition of the building, the public and private spheres are separated by upper and lower floors.
.jpg)
素淨清雅的玻璃材質, 透過光源的照射,展現精品摩登的氛圍,同時令陽光滿室流轉、更顯通透明亮。
Through the illumination of light source, the plain and elegant glass material presents a fashionable, high-class ambiance while allows sunshine to wander around the room, giving a more clear and bright transparent impression.
.jpg)
一方面也是一個閱讀者,而走在每個角度,都在觀看著兩者所反轉的內在與外在。
It shows its introvert and extrovert features of an exhibitor and reader when viewing from whatever angle.
家的建築第三章/ 設計的方法
傳承、創作、複述、重新閱讀
購書連結:
博客來: https://goo.gl/9a63Pz
誠品: https://goo.gl/ofg6XD
創辦人President
林季雄
Jih-Shyong, Lin
美國紐約Pratt Institute 工業設計學士
美國雪城大學工業設計碩士
1976 美國紐約Pratt Institute 工業設計系畢業
1978 雪城大學工業設計研究所畢業
1978 開始任教於大同大學工業設計系
1983-1998 於大同大學工業設計系
專任副教授兼系主任
1992-1998 兼任大同公司AV 廠廠長及AV 設計處處長
1995-1998 首任大同大學工業設計系研究所所長
1998-2016 大同大學設計科學研究所專任副教授
授「設計管理」、「創新產品設計」、
「室內設計」等課程
2016 大同大學退休,專職大雄設計
設計總監Director
林政緯
Cheng-Wei, Lin
東海大學建築系學士
美國賓州大學建築碩士
2003 於黃明威建築師事務所實習
2004 於SURV都市策略實習
2005 東海大學建築系畢業
2008-2009 擔任大雄設計專案設計師
2010 美國賓州大學建築研究所畢業
2010 返台,擔任大雄設計總監至今
2011 與日本建築師Keisuke Toyoda
於交大建築研究所共同授課
得獎經歷Award
德國iF Design AwardWinner
德國Red Dot 紅點設計獎
義大利A'Design Award 銀獎
韓國K-Design Award 金獎
香港APIDA亞太室內設計大獎
台灣Golden Pin Award 金點設計獎
台灣TID室內設計大獎
台灣好宅配大金
台灣空間美學新秀設計師大賽
中國金堂獎
中國金外灘獎
中國Idea-Tops 艾特獎國際空間設計大獎
中國IAI 亞太設計雙年獎
中國新浪家居室內設計新勢力榜
英國The International Design
Architecture Award 國際設計建築獎
喜歡大雄設計的作品嗎?想了解更多居家裝潢的你不能錯過以下文章:






