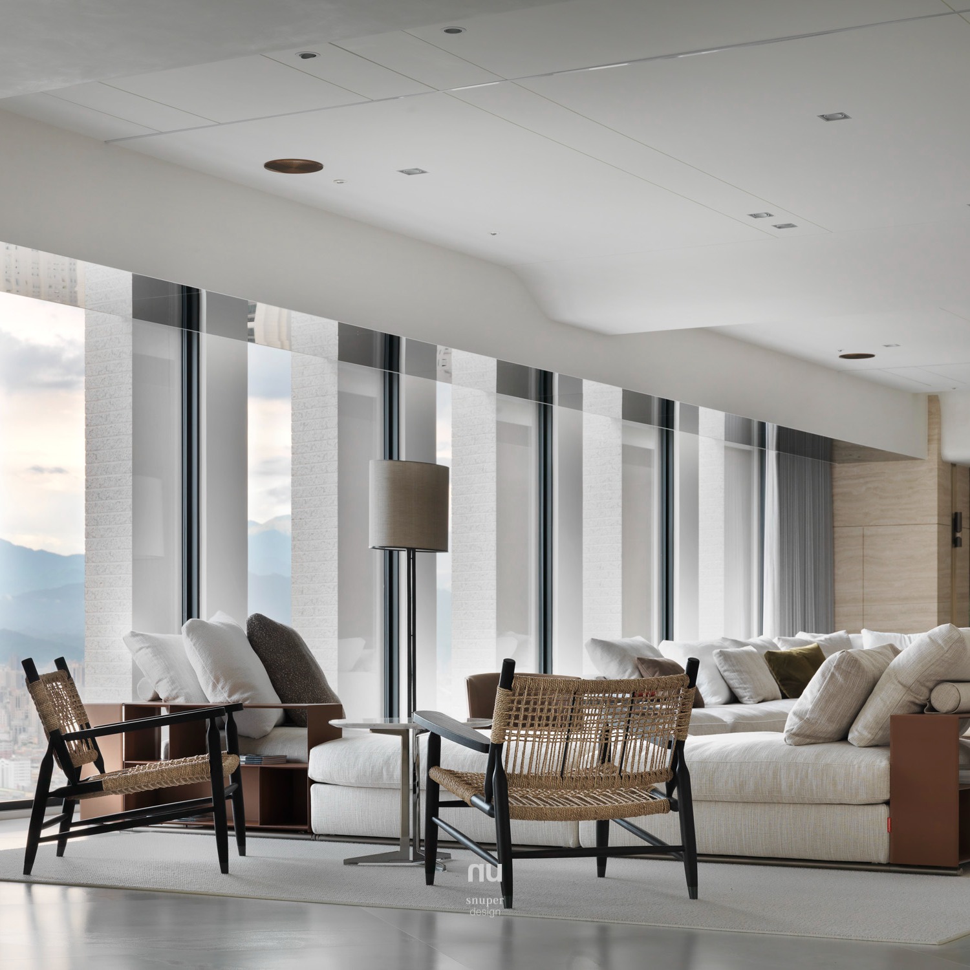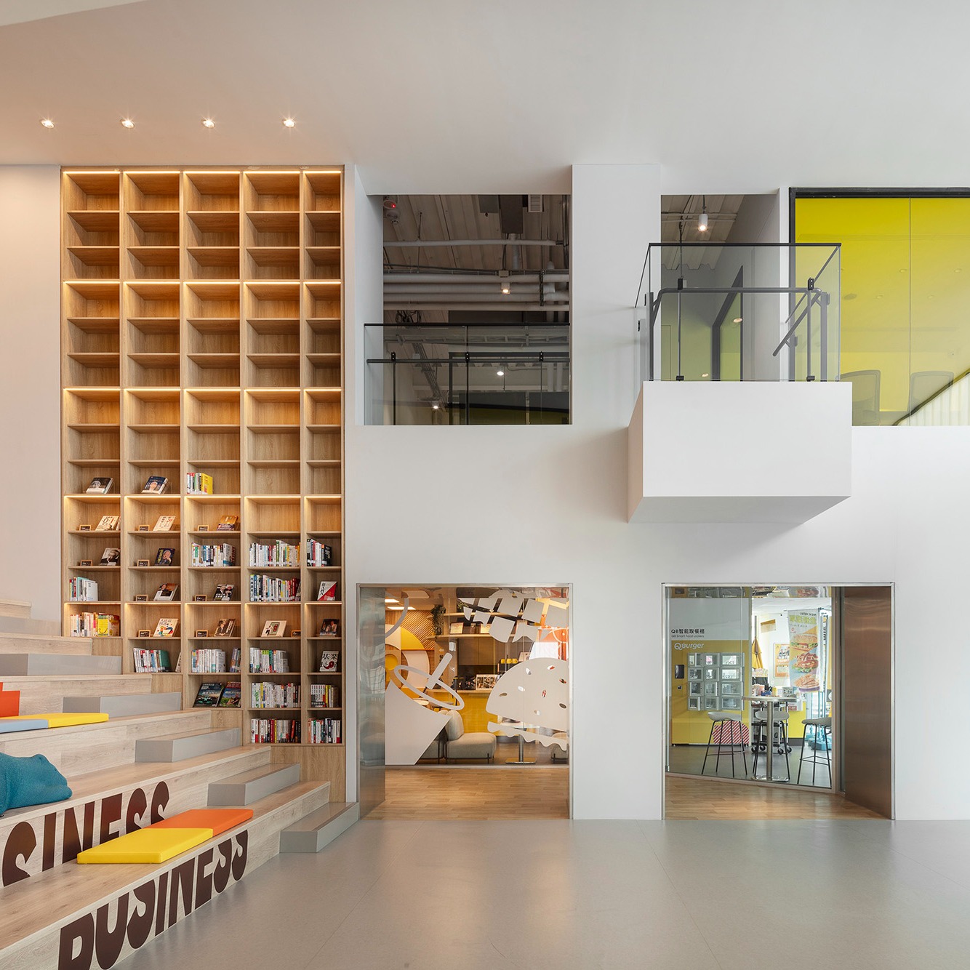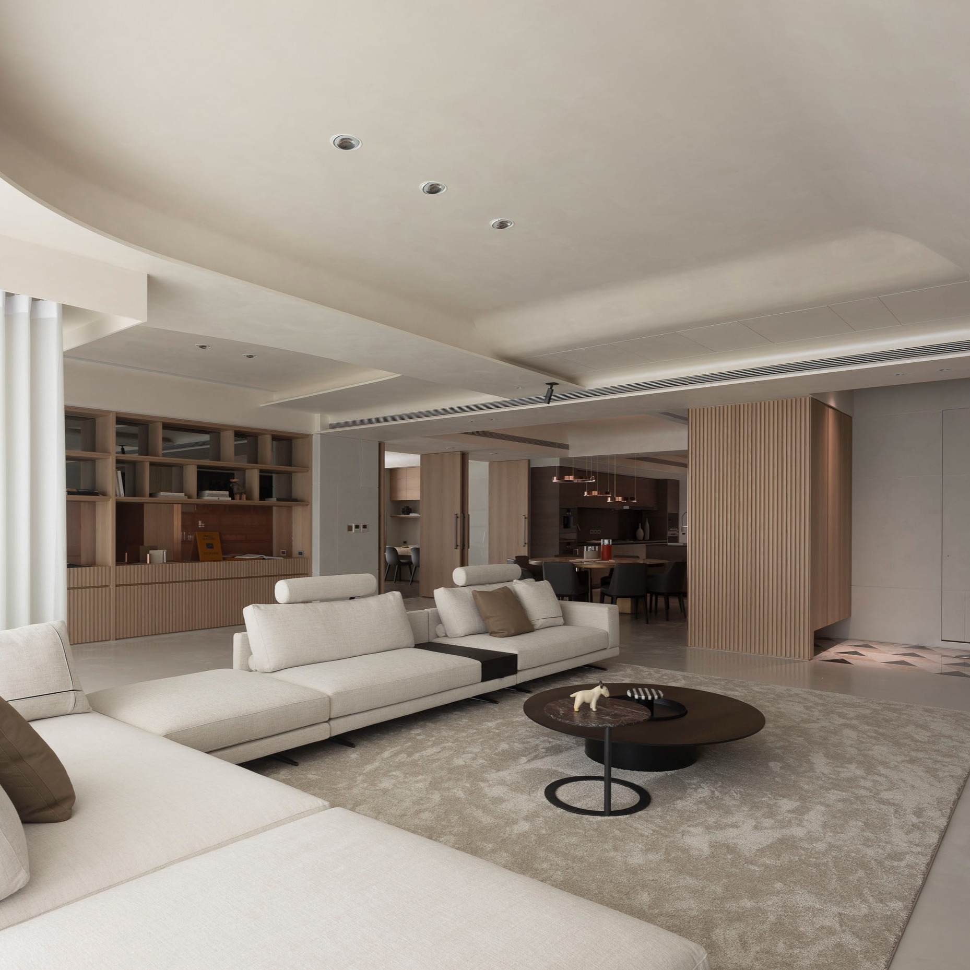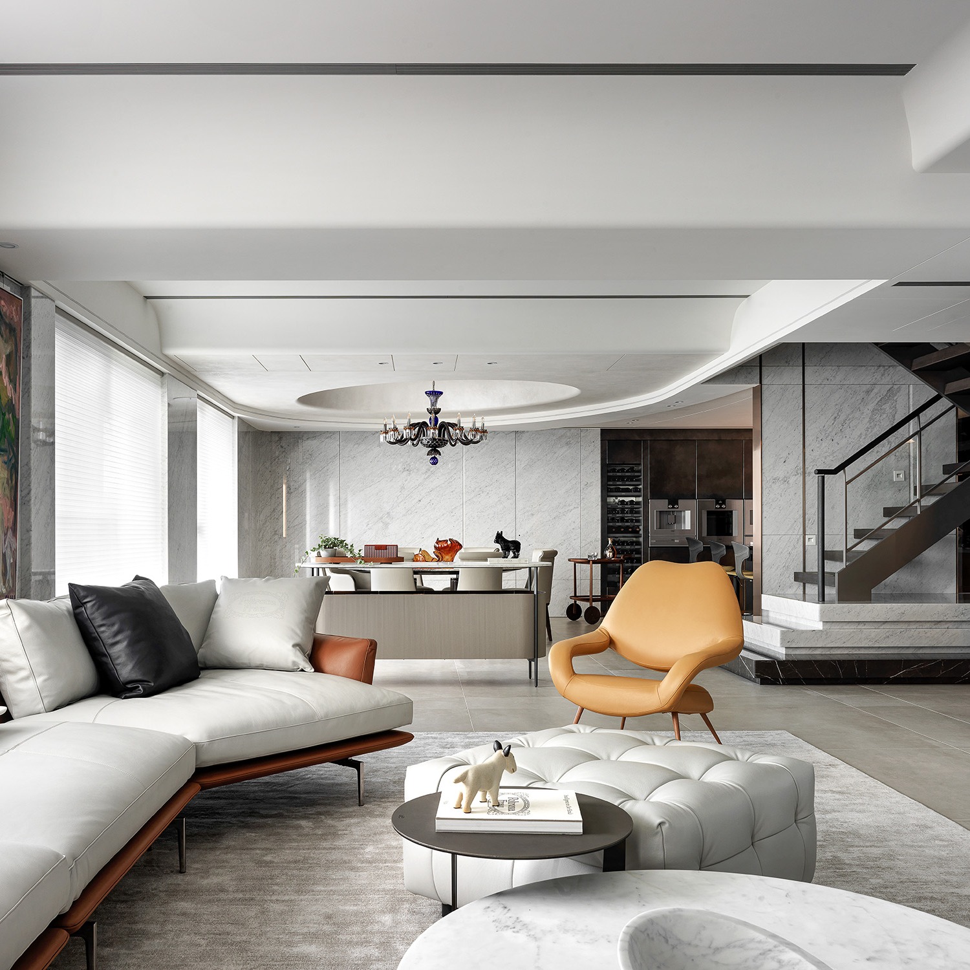享受山旅靜謐的家
故事始於一個絕佳的景致與山邊小屋,
建築與空間適應了世代交移的變化,
山居生活有了新的面貌。
The story begins with an excellent landscape and a cottage next to a mountain. The construction and space has coped with the changes of generation alteration, and the life in a mountain has a brand new appearance.
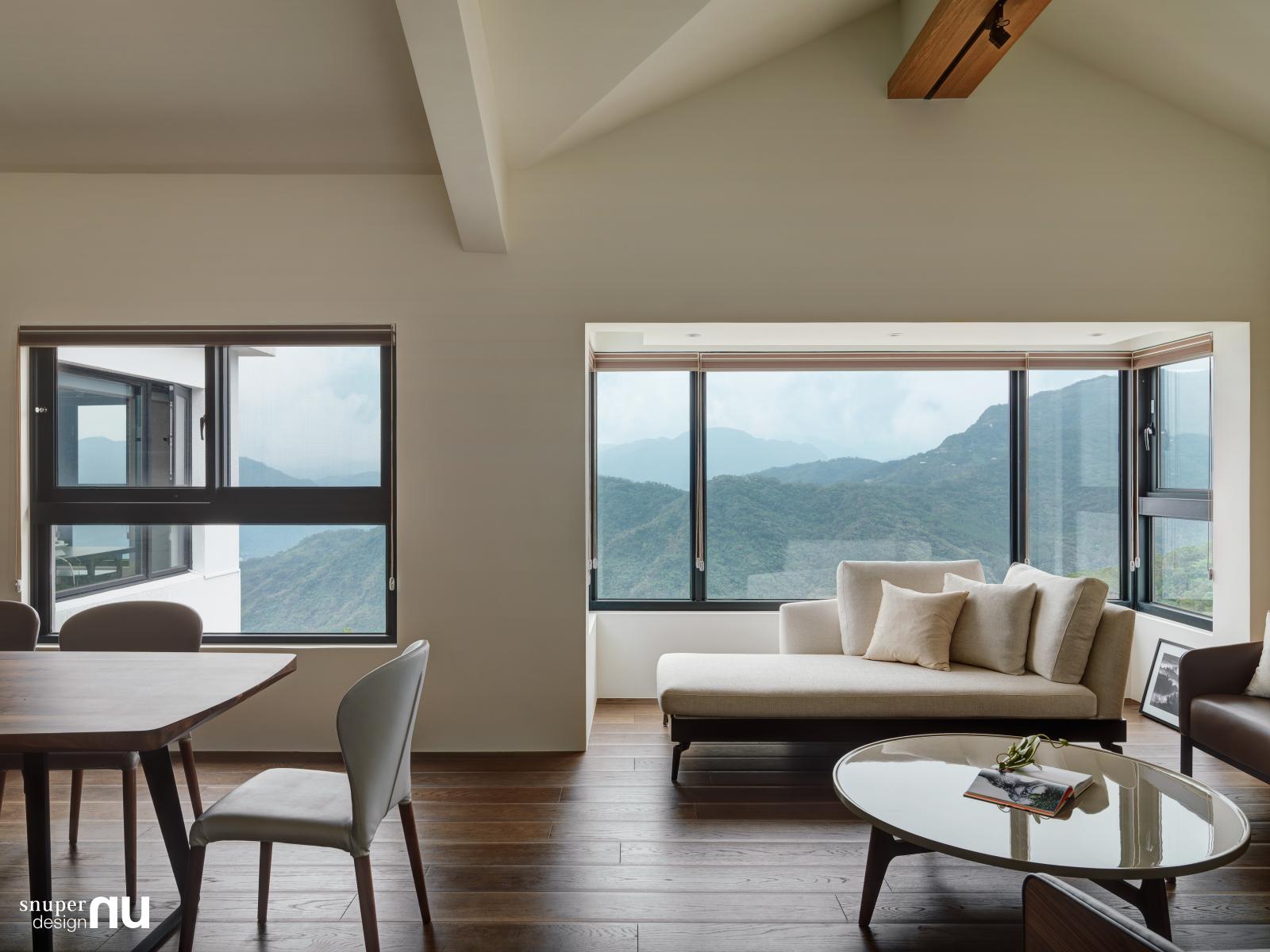
| 山城 主角 |
絕美景致是這處山居的主角,我們刻意減少視覺彩度與質料,讓中性自然低調和諧地存在其中,窗景環抱了山城的一年四季,幻化動人的大地之美。
We deliberately decrease the chromaticity and materials, to have the neutral nature blend into the view subtly and harmoniously.The view from the windows embraces the four seasons in this hill city, and transforms into the charming beauty of the land.
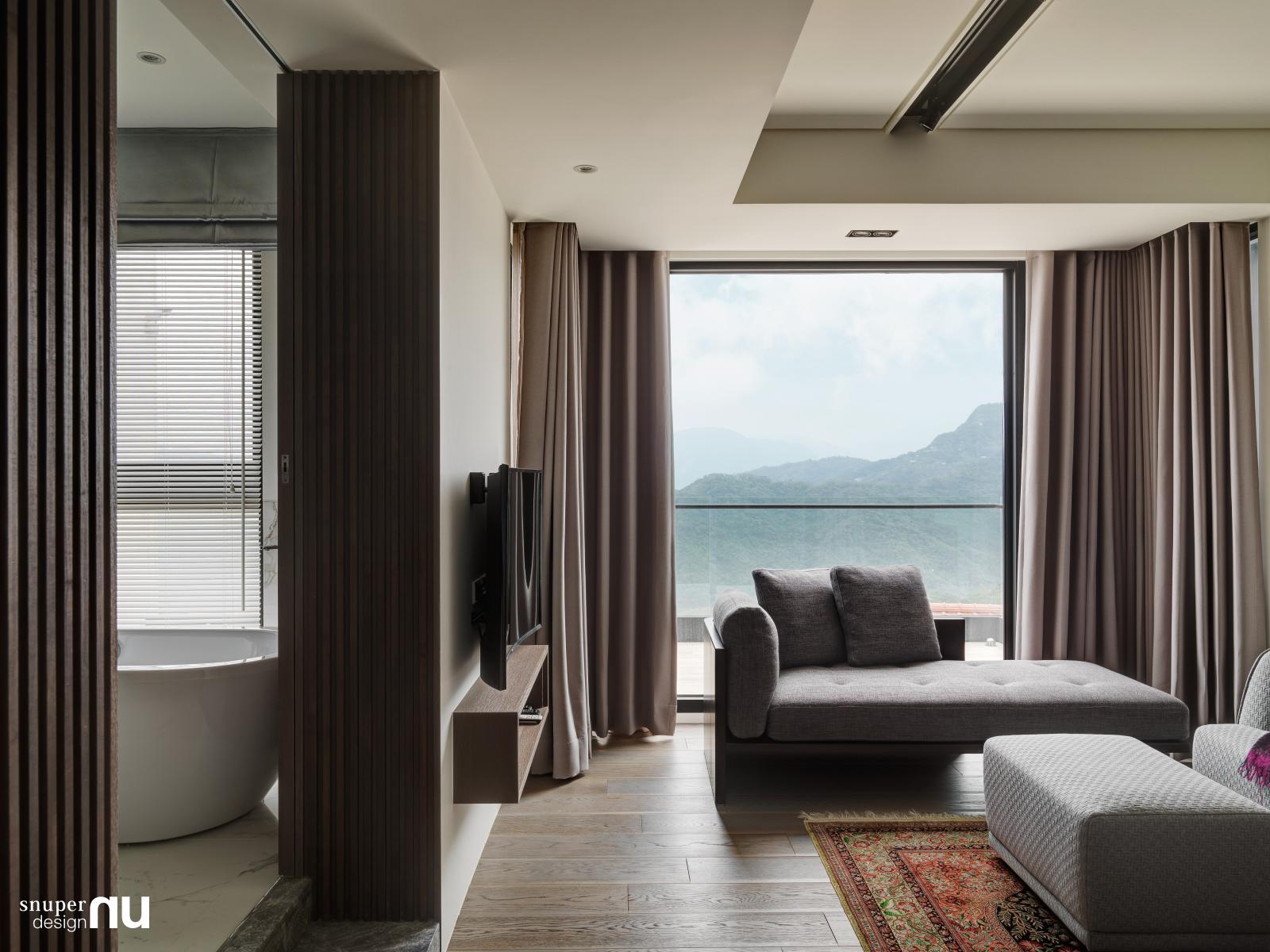
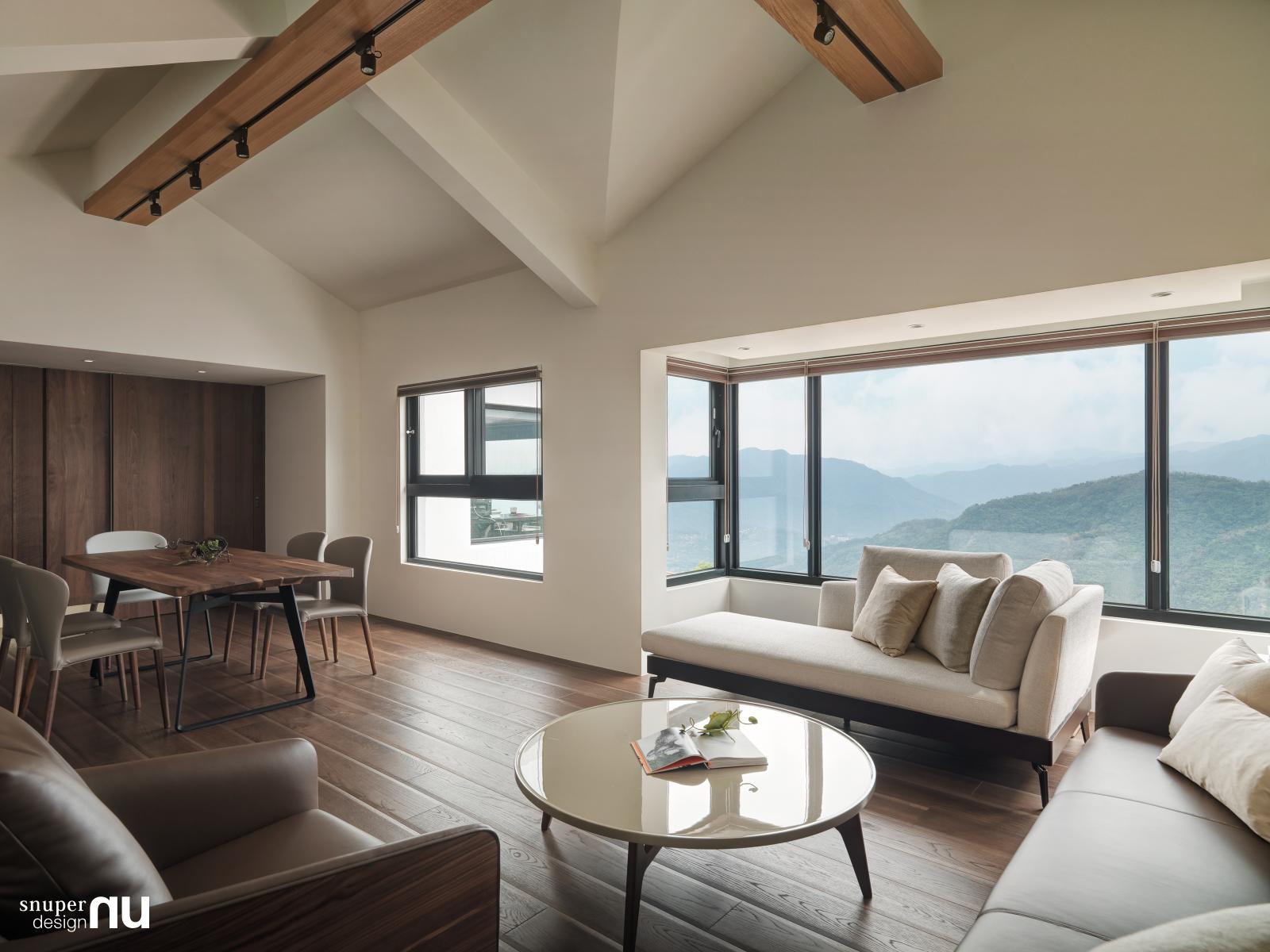
環山群繞屋宇,蓊鬱山林景致是生活中的主角,每日可見其變化,感受自然氣息。
House Surrounded by Mountains, the Leading Role. The brilliant view is the leading role of this mountain residency.
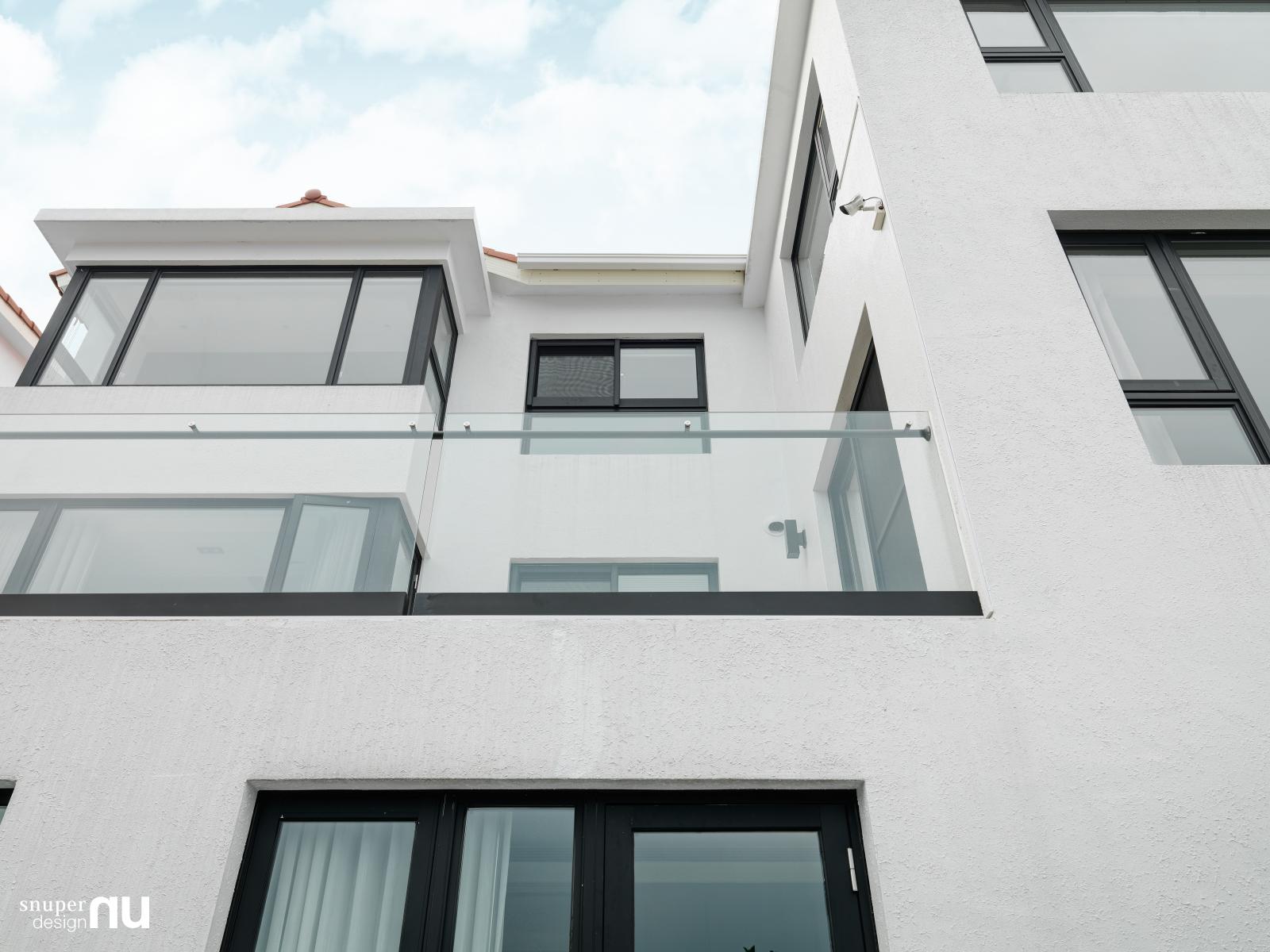
| 重建 組列 |
沿著山線而生的建築體,順應使用者狀態改變,我們重新組列了動線,讓原來翻山越嶺的複層規劃重新排列為層層通透獨立,同時相互卡構與串連。
The buildings are born along the line of the mountain, to adapt the changing status of the users. We re-arrange the circulation, to make the duplexes that tramp over the mountain become individual and lucid, while interlocking and concatenating each other.
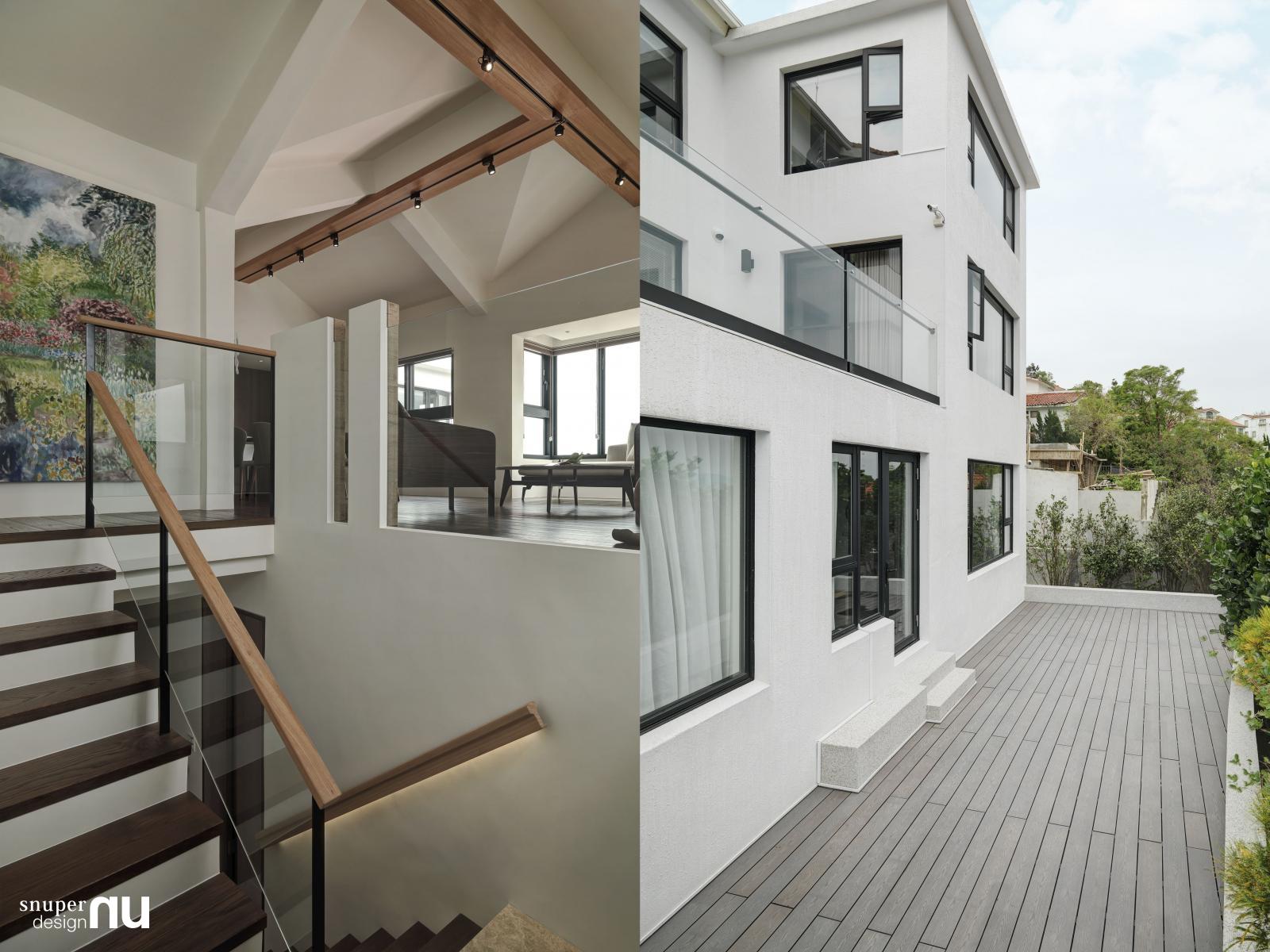
第一層實為一小家庭的組構,透過親子生活互動而產生的動線安排,充分滿足了開放與私密的可能性,環繞型動線亦幫助了光線的流動,讓低層的窗光共享,同時接納庭園綠意。
The first floor is actually a structure of a core family. The circulation generated from the interaction among parents and children, satisfies the possibility of both opening and private. The round circulation also enhance the flow of lights, so the lights through the windows of the lower level can be shared, and the lushness in the garden is embraced at the same time.
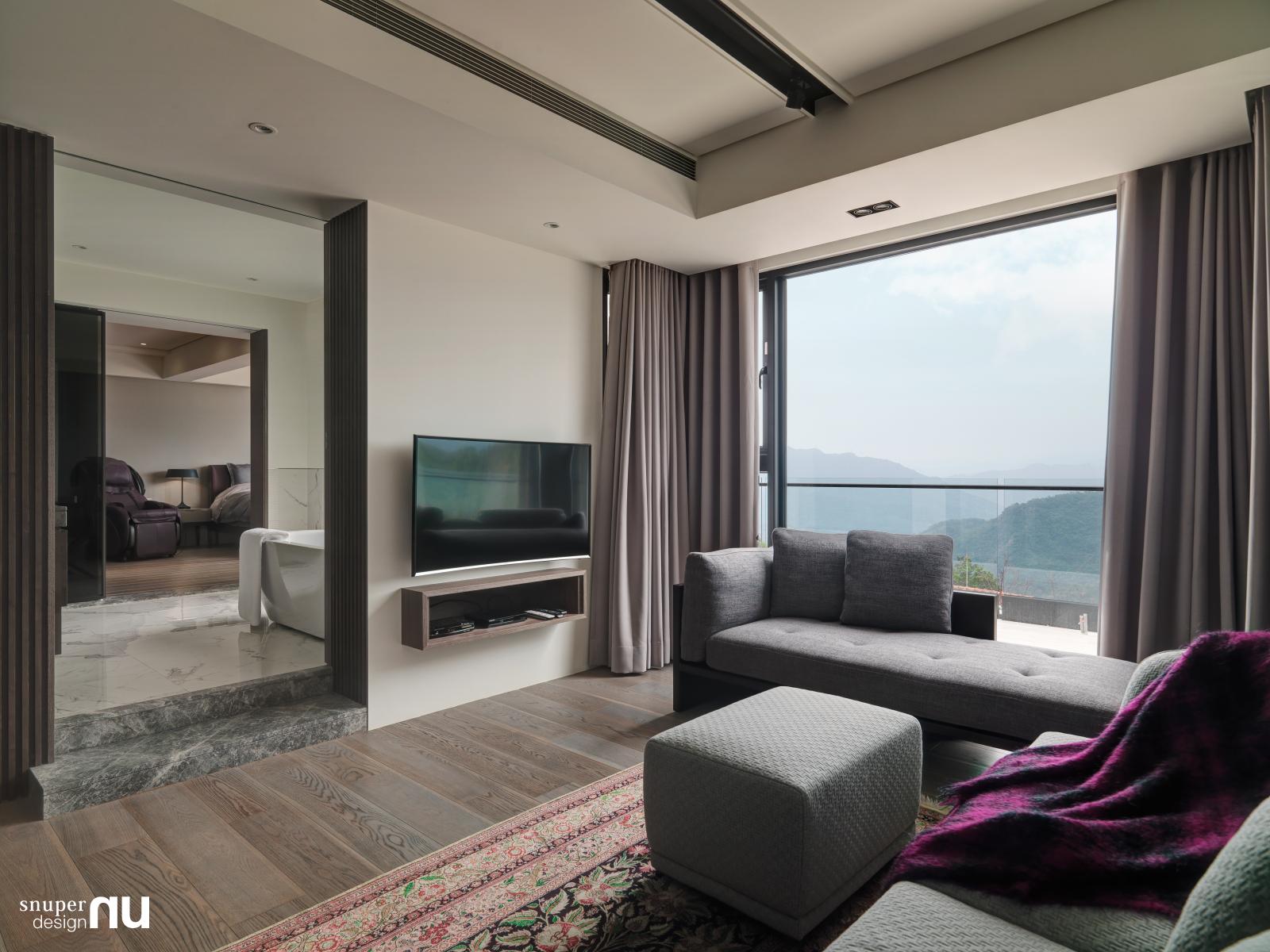
第二層的原始樣貌本為兩間狹隘的小房,我們試圖在原來的結構體往外突出一方盒,因此方盒與原建築體之間多了凝視的機會。
The original layout of the second floor was two small rooms. We have pushed out a square box outward from the original structure, so that a chance to gaze occurs between the box and the original building.
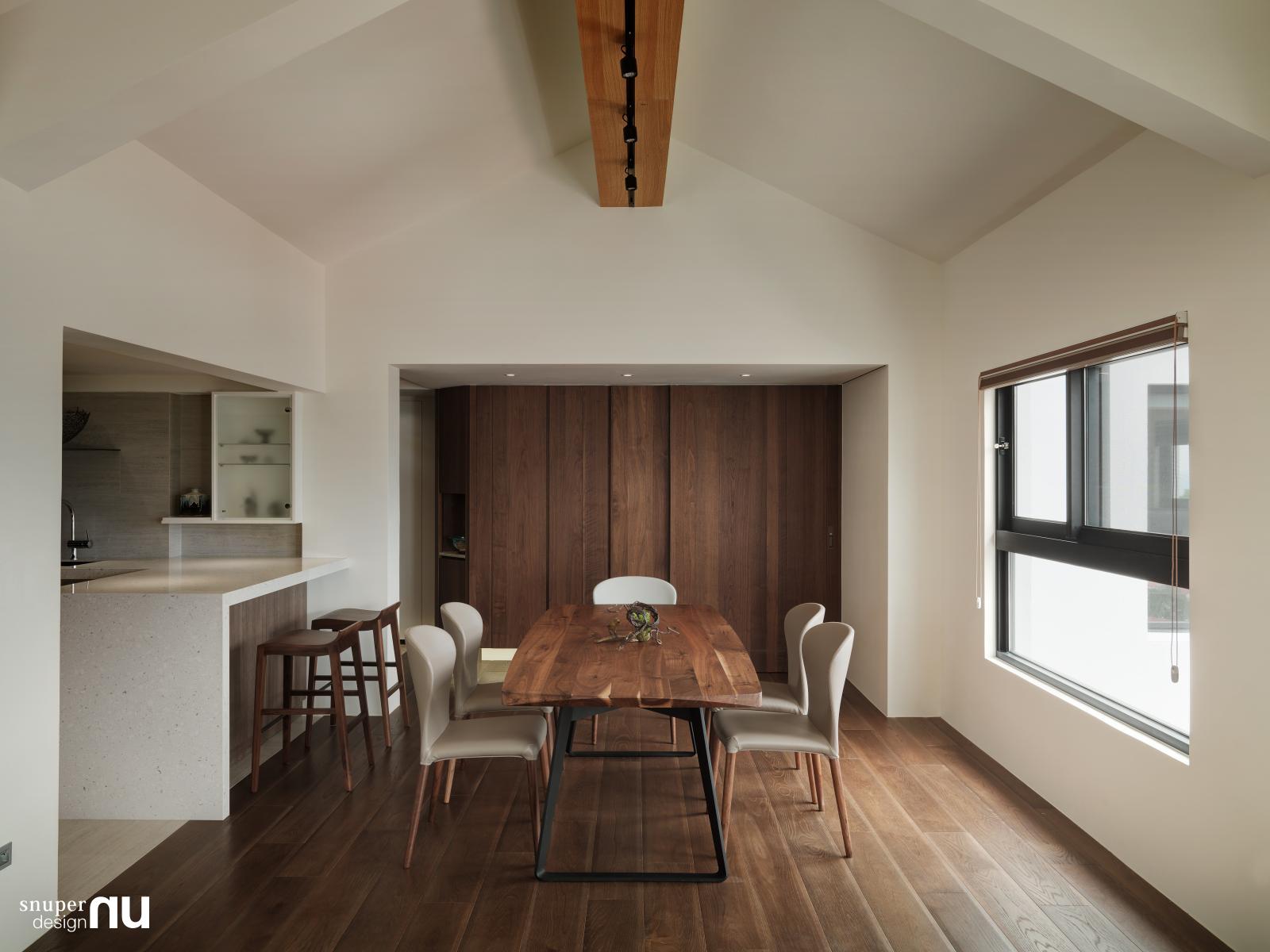
| 屋根 記憶 |
整建過程中保留了原始屋根,並重新加建T型木作燈槽,斜角折度的光影搭著梯間鏤空牆柱,穩固了家的架構也增添趣味光影變化。
Roof, Memories During the renovation, the original roof has been conserved, and a wooden T-bar is added as the light track. The intricate lights and shadows match the hollow-cutting walls and pillars in the stairwell.
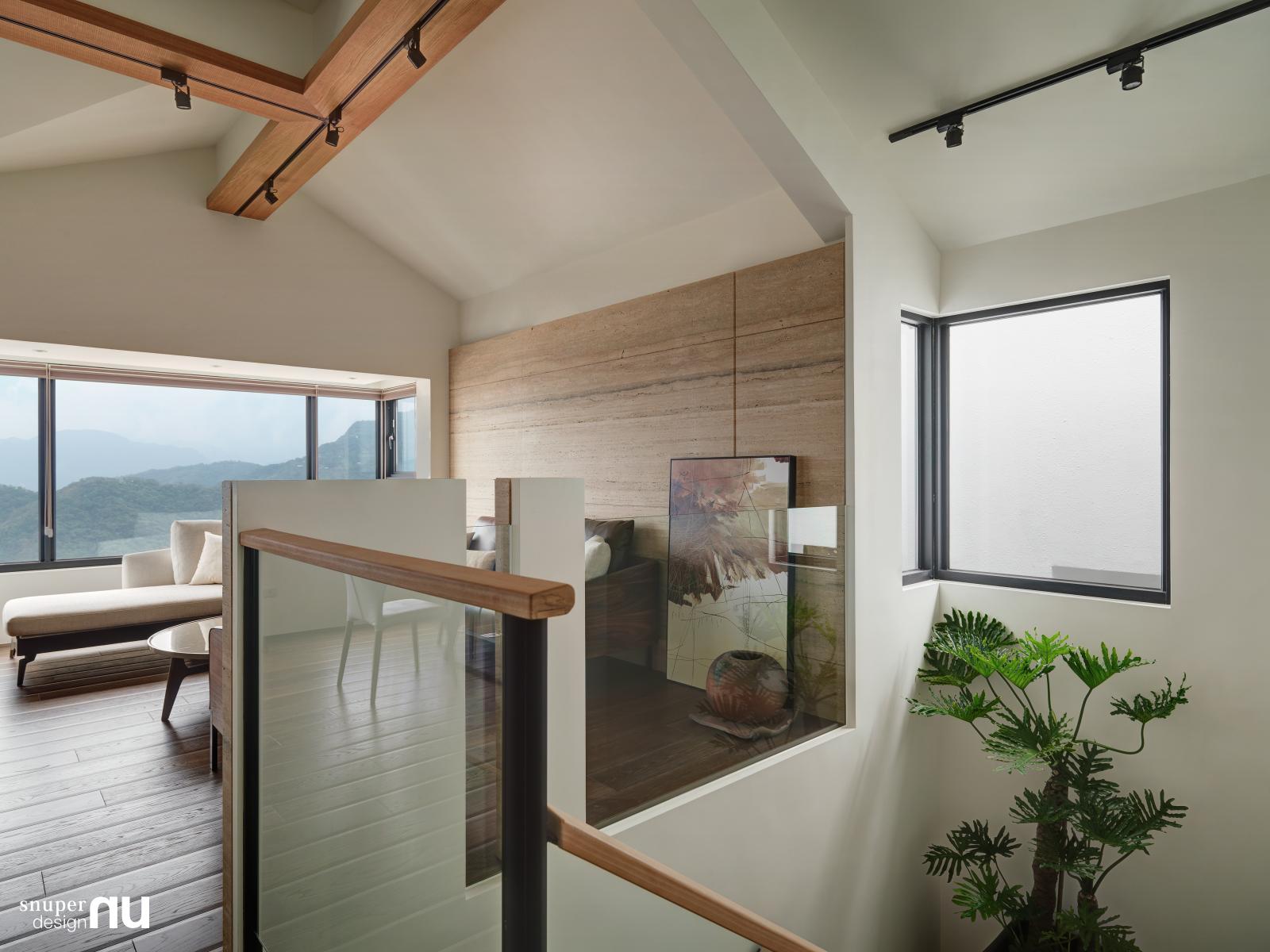
光影來去,時間駐足,在新與舊之間看見記憶的傳承與重生。
The lights and shadows come and go, but the time stays. The heritage and resurrection of memories are seen between the new and old.
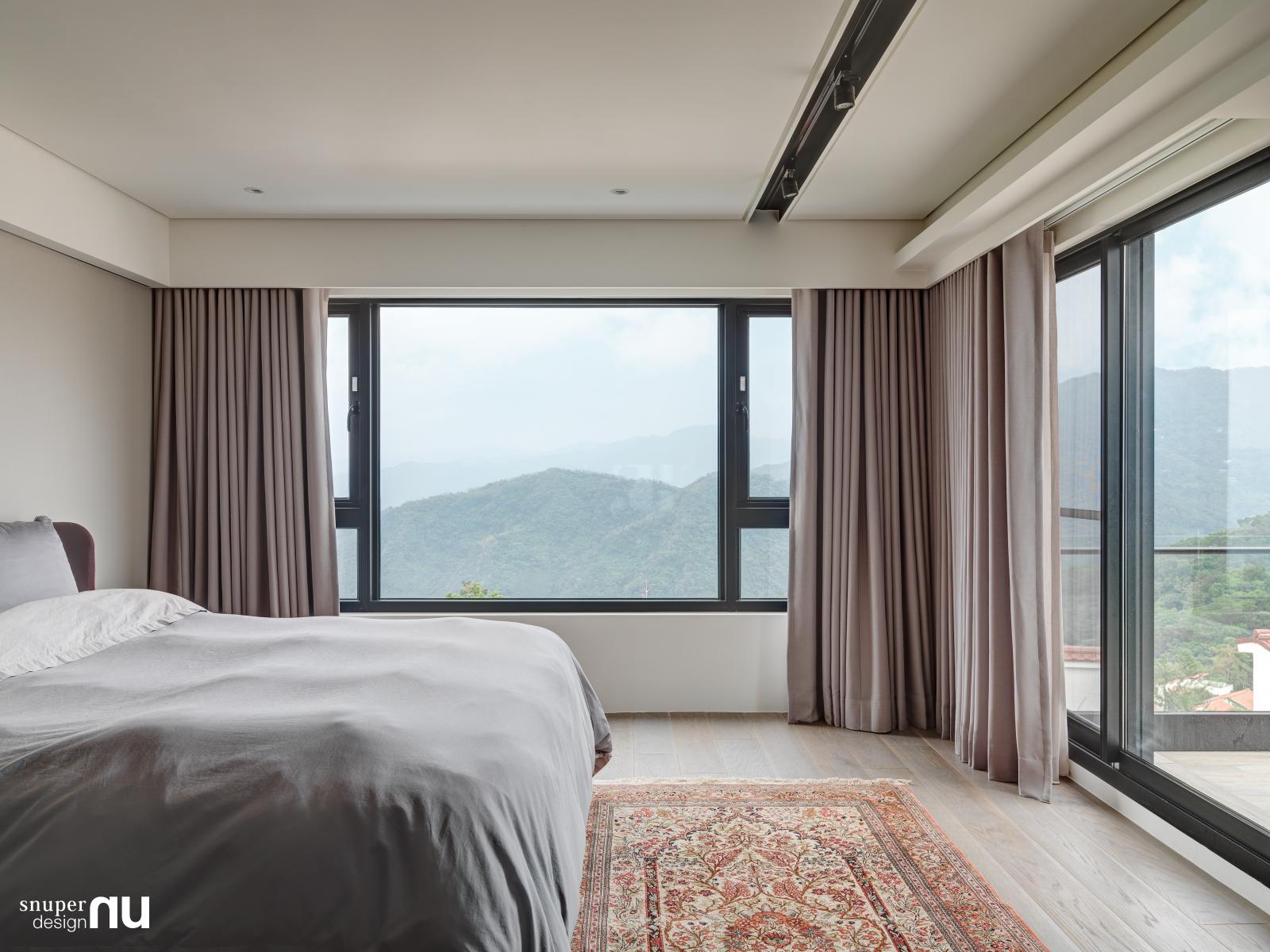
主臥室擁抱了L型雙面窗的絕佳視野,從內而外,新露台成了空間與山景之間的層次,涵蘊生活間多角度的有趣組合。
The master bedroom embraces the excellent view from the L-shape double side window. From interior to exterior, the new balcony becomes a layer between the space and the mountain view, and contains a playful combination of multi-angles of the life.
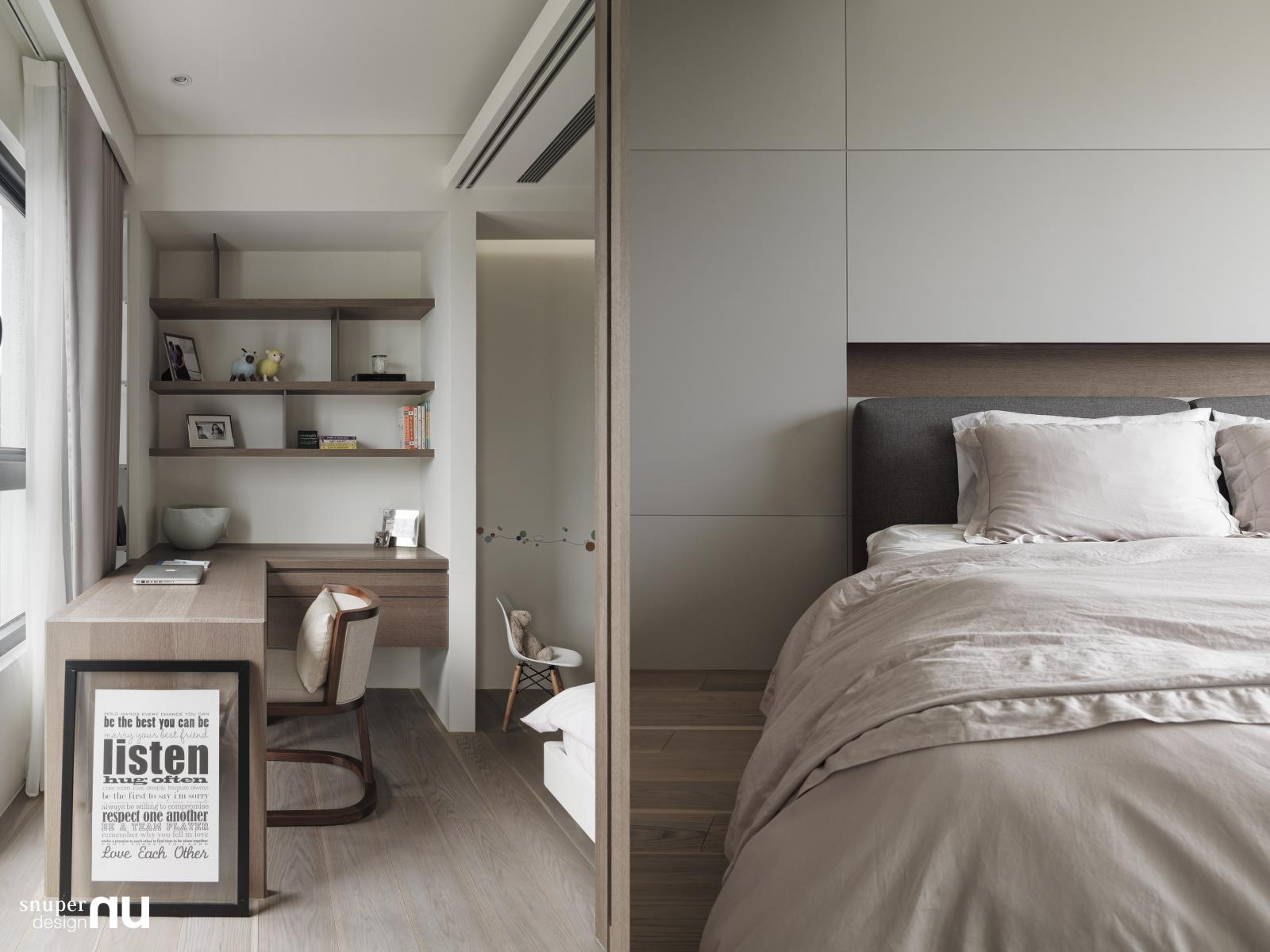
Object: 山靜 Tranquility
Designed by SNUPER DESIGN




